Preservation
Restoration
Innovation
Innovative Solutions
Local and Family-Owned
In Business Since 1977
Energy Efficiency for Older Buildings
Innovative Solutions | Local and Family-Owned | In Business Since 1977
Hours:
Adding Energy-Efficient Features to Historic Structures
From solar panels and simple insulation to complete geothermal systems, Architectural Reclamation can help you add energy-efficient comfort to your older home, farmhouse, or any other structure. Check out some of our projects and then call for a free consultation.
Grid-Tied, Micro-Inverter Solar Panels
In the spring of 2012, Architectural Reclamation co-owners Andy and Susan installed solar panels on an addition to their 19th-century bank barn. As a result, much of the work that we do at ArchRec utilizes solar energy.
Andy: "Along with the dismal returns of conservative investments and CDs, the technological advances of micro-inverters and 'net metering' made me think it was time to invest in solar panels. With net metering, Duke Energy 'stores' my surplus energy when the sun is shining, by selling it to my neighbors. Because we are connected to the grid, we don't have to have batteries to store energy. But, when the power goes out, we lose power too.
So far we have been very happy with the performance of our solar panels. Between April and September of 2012, this system has produced over 3,000 kWh more electricity than we have used, but with shorter days and the shallow pitch of the roof, this rate will likely be lower through the winter.
Total electric production from April 6 to September 29, 2012, is 5,200 kWh. A low day is less than 7 kWh. A high day is 45 kWh. One kilowatt-hour is equal to 10 100-watt light bulbs operating for one hour.
I have been successful in getting 'renewable energy credits' (REC's) for the power we generate without adding carbon dioxide to the atmosphere. One REC is equal to 1,000k WH's. This year, 1 REC is worth $97. In February, I will sell 7 REC's to Duke Energy."
To get the REC's, a homeowner needs to be certified by the Public Utility Commission of Ohio (PUCO) and GATS (Generation Attribute Tracking System).
A Few Useful Links
See the solar electricity produced by Susan and Andy’s solar panels
(The micro-inverters communicate information via the internet)
https://enlighten.enphaseenergy.com/public/systems/ScSw65045
Public Utility Commission of Ohio (PUCO)
https://puco.ohio.gov/wps/portal/gov/puco/
Andy and Susan's Renewable Energy Certificates are created by PJM’s GATS (Generation Attribute Tracking System).
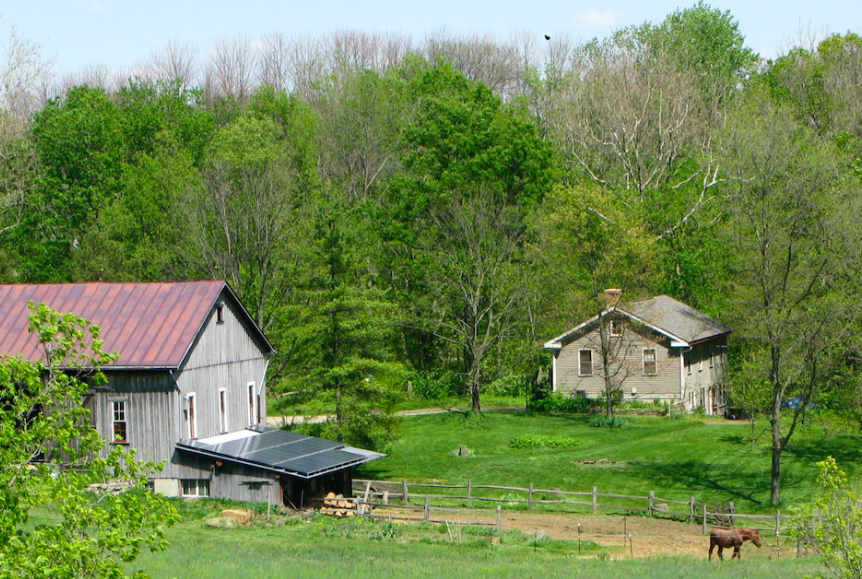
The barn was moved in 1986. The house, built in 1982, is well-insulated and passive-solar-powered.
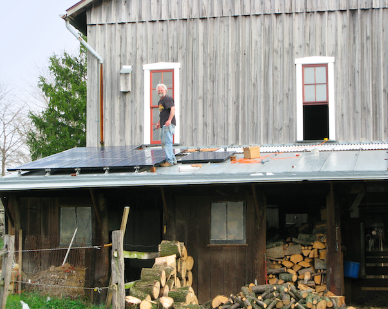
Andy installs the solar panels
Adding a Warm Zone in an Old Farmhouse
Judy and Mike's dream was to spend their retirement years on the family farm in Warren County. The farmhouse had been neglected for a number of years, but its charm was undeniable.
Their budget, essentially what they could get out of their house in town, did not allow for a complete renovation of the house, so we started with the roof and gutters and necessary exterior repairs and worked out a plan to create a "warm zone" consisting of three rooms: kitchen, bedroom, and bath/laundry room, where they could live comfortably, while taking more time to renovate the entire house.
The “warm zone” is an area that can be closed off from the rest of the house, and heated or cooled to a comfortable temperature during times of extreme weather. The larger part of the house can be heated minimally during the coldest months and its large airy spaces can be enjoyed the rest of the year.
Judy and Mike opted for vinyl siding and vinyl replacement windows as the only real way to afford their house. We worked with the siding and window contractor to make sure that the architectural features of the cornice and windows were not obliterated.
We also detailed around each opening with a housewrap and insulation to minimize air infiltration into the house.
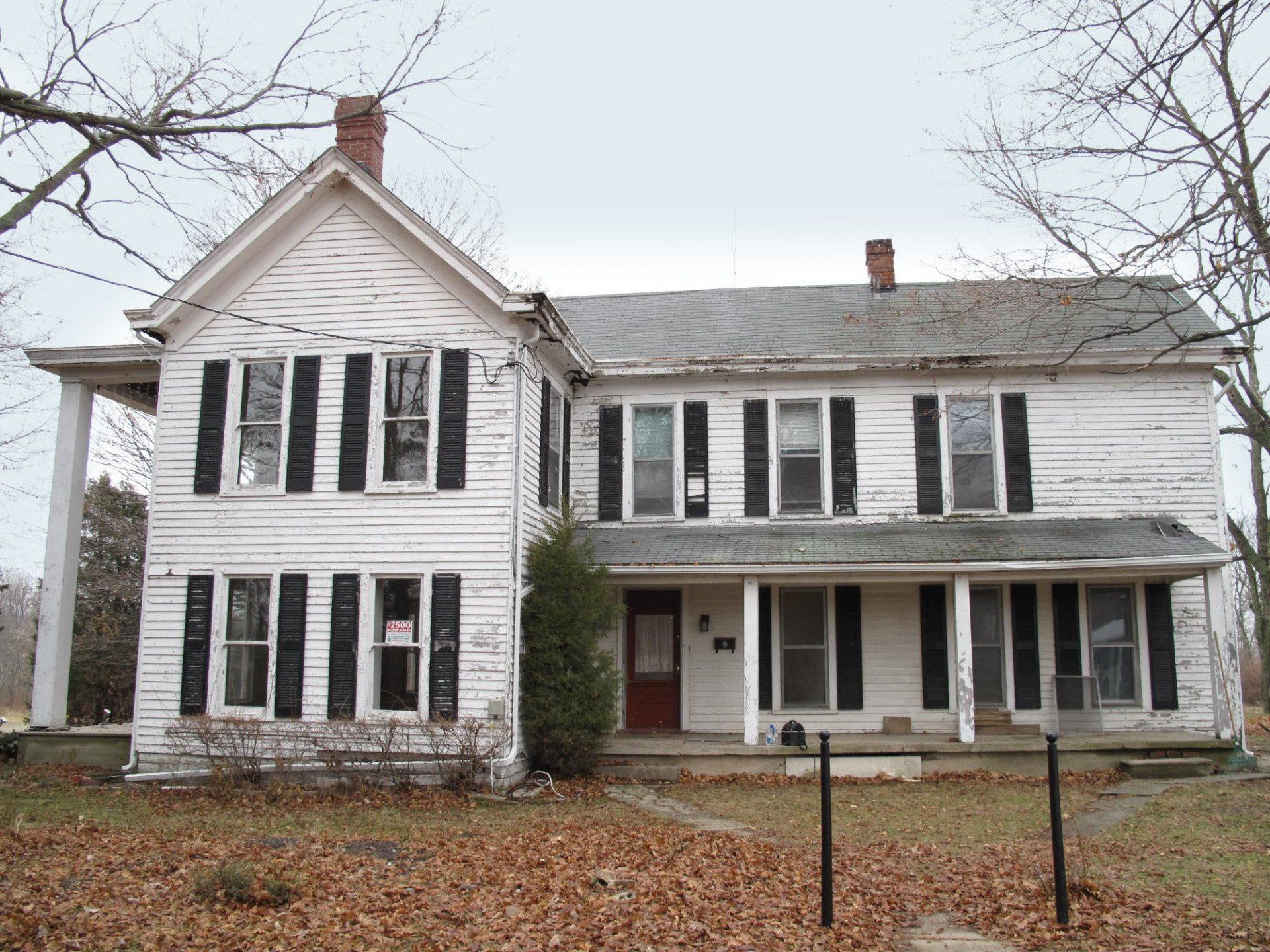
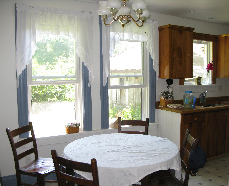
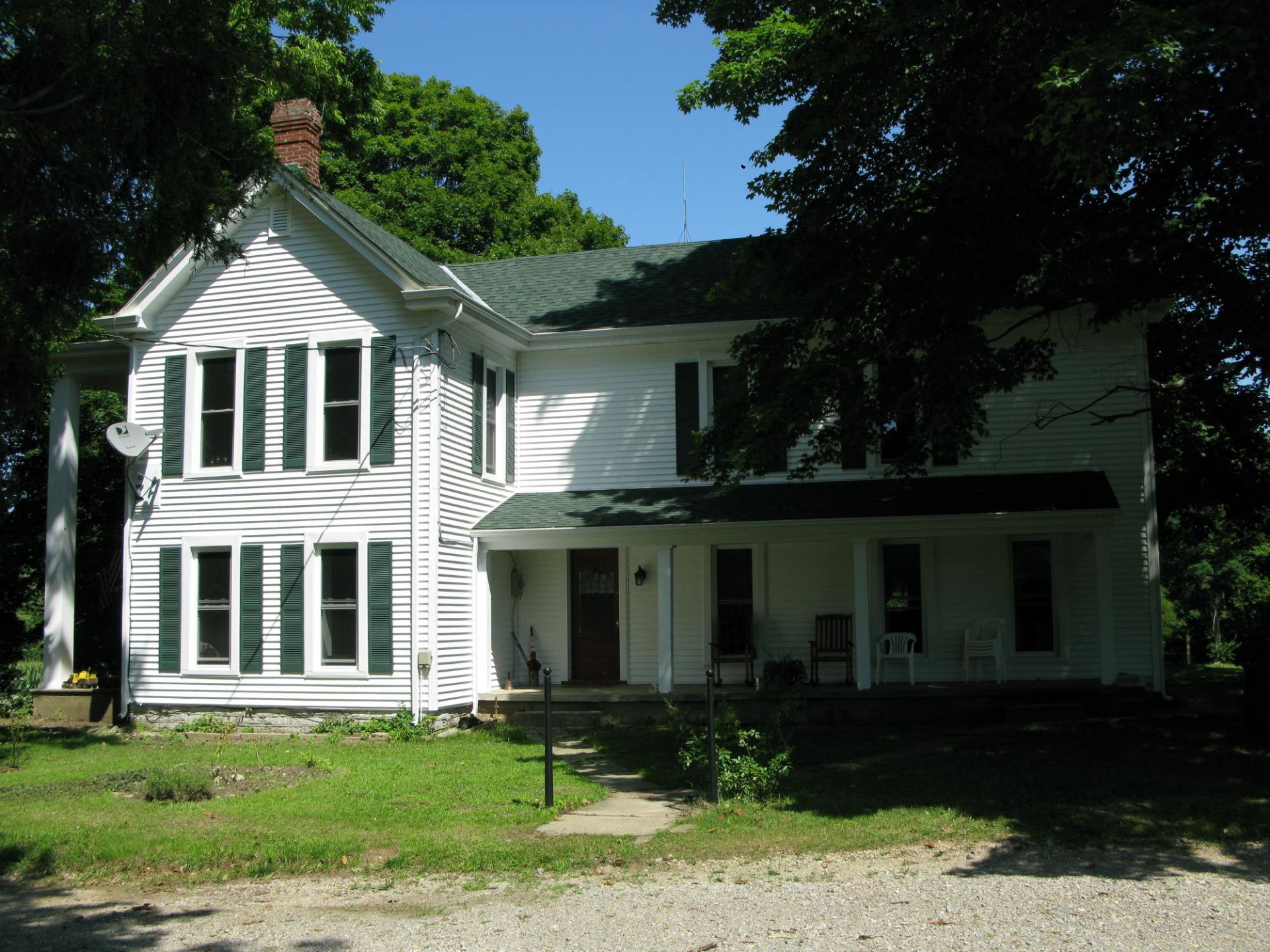
Adding Geothermal Heat in an Old Farmhouse
We sensitively retrofit efficient new heating and cooling systems into historic homes.
We have installed geothermal HVAC upgrades, radiant heat in floors, and solar collectors on roofs. We also work in the appropriate air supply ducts, line sets, and hot water pipes needed to heat and cool old buildings.
These pictures are of the installation of a geothermal system in Bruce's 1837 farmhouse. This is a geothermal closed-loop system consisting of two 375-foot-long by 8-foot-deep trenches with three closed loops in each trench. The system will have enough heat sink capacity for two three-ton heat pumps in the house: one in the basement and one in the attic.
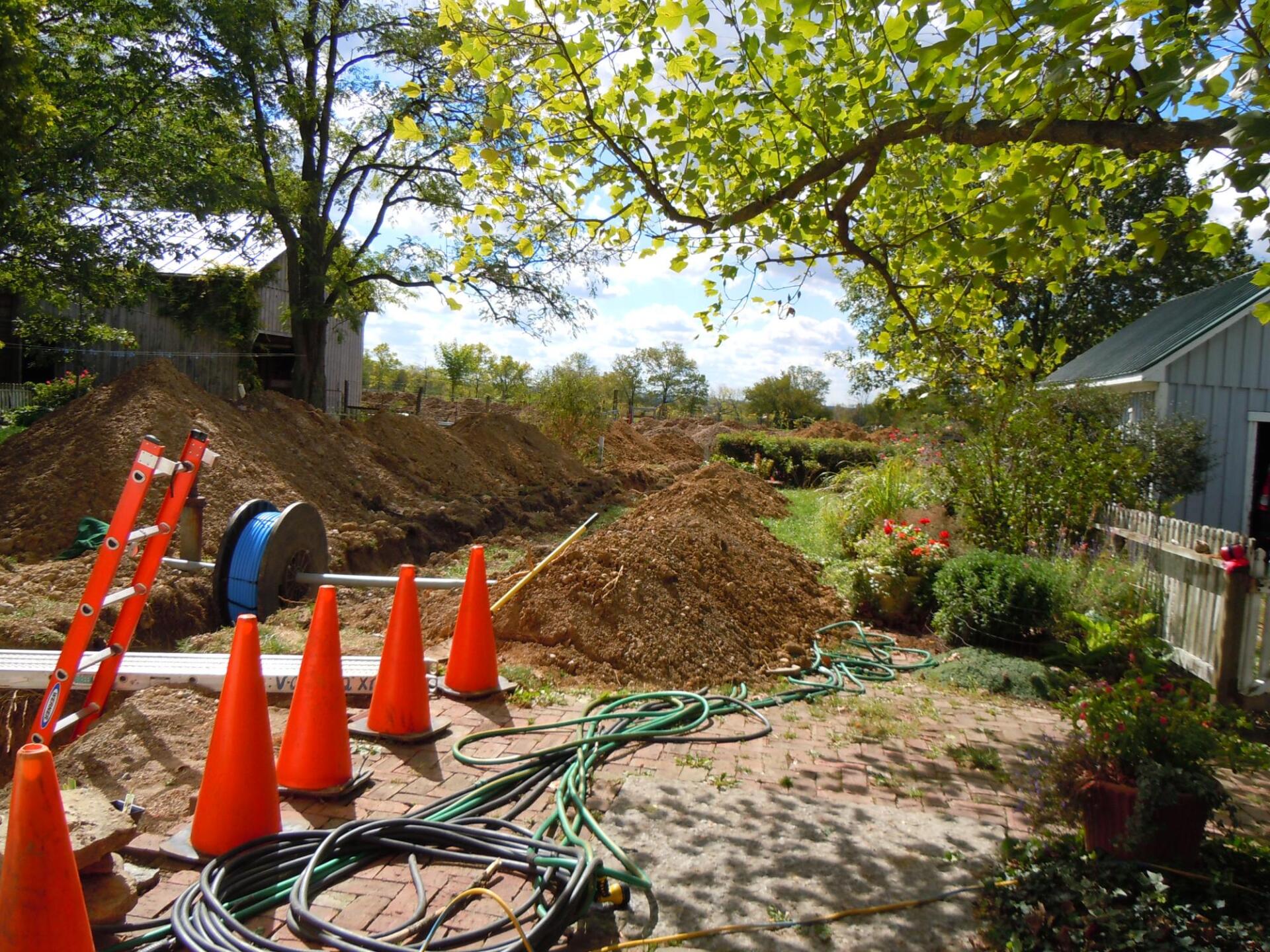
Unreeling one of six closed loops of geothermal tubing
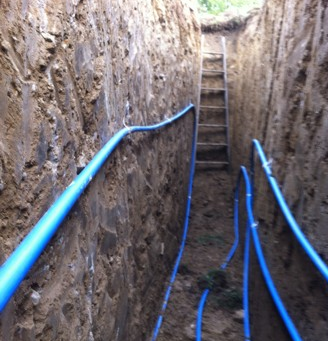
The end of the trench is ready to be filled over
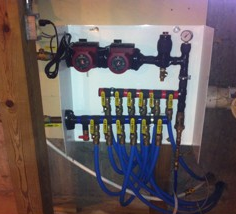
The manifold is located in the basement
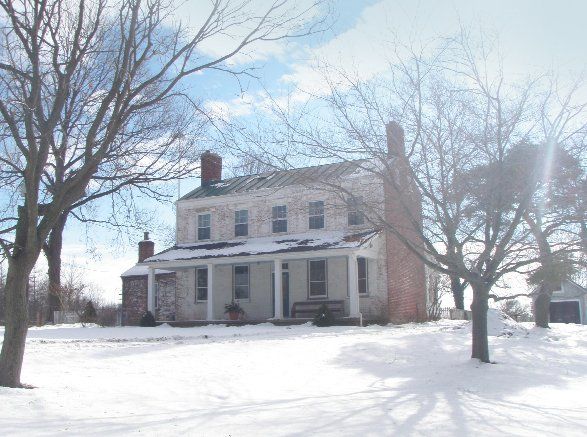
Geothermal heat has been sufficient to keep the house warm in the winter
Adding Insulation in Older Homes
Heating and cooling in old houses present many challenges. We try to reduce air infiltration as much as we can and add more insulation where it makes sense to do so. This often means reworking windows and doors, sealing and re-insulating attics, and detailing a housewrap and the interior vapor barrier so there are good seals around all wall penetrations.
- We sometimes use spray foam to seal inherently leaky old walls and foundations.
- On masonry buildings, we will sometimes frame out the interior walls, run new wiring, install HVAC lines and ductwork, insulate and install the appropriate vapor barriers, and then re-plaster and re-trim the interior.
- On wood-frame structures, we may remove the siding, repair the structure, rewire as needed, and then re-insulate and re-side, leaving the original interior wall surfaces intact.
There are different schools of thought regarding the ideal method of insulating older buildings, and there is no across-the-board perfect solution for all projects.
The customer's budget is one factor that comes into play when choosing from the many options available. Some customers prefer cellulose insulation instead of, or in combination with, icynene or another type of foam. Others prefer fiberglass insulation. We can and do help advise our customers as to their different options for the project.
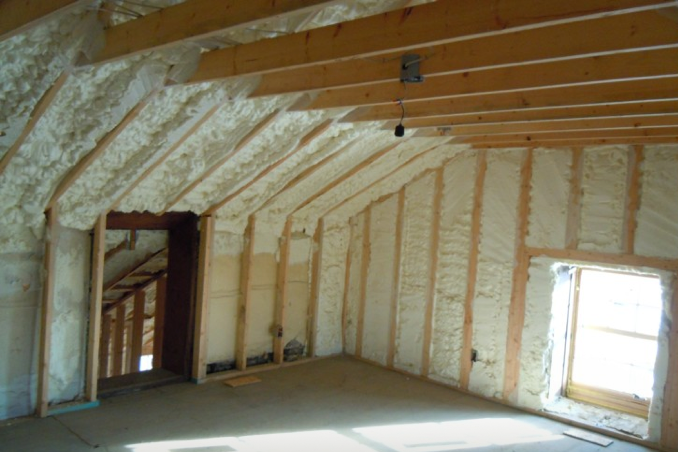
Icynene foam has been applied to the exterior walls and ceiling on the interior of this old stone building. Note the new studs and the new wiring. The walls will now be re-plastered and trimmed out anew.
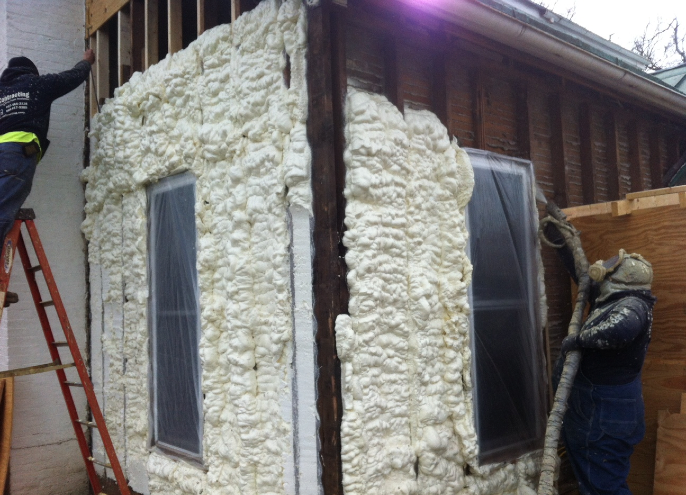
Icynene foam is applied to exterior walls. The two parts of the foam application are mixed in the spray gun tip. The water-blown solution sticks to the cavity as a warm, thick liquid, and an exothermic reaction occurs causing the water to give off gas, which, in turn, makes the solution foam up. The insulation is fully cured ten seconds after the foam is applied. The excess can be trimmed with a serrated knife. The worker on the left is trimming the foam as the worker on the right applies the foam.
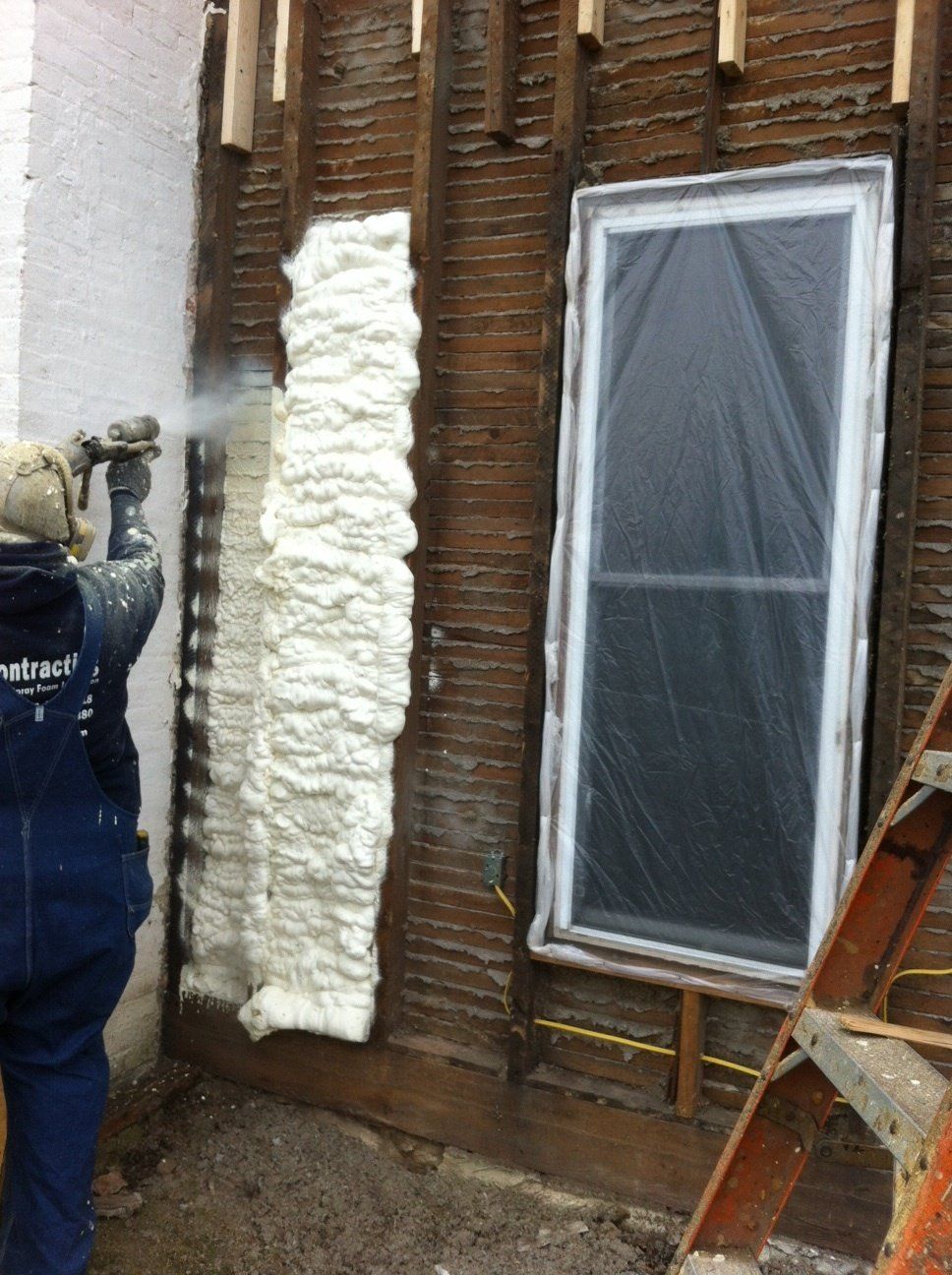
This picture shows how fast the spray foam sets up. Eric Olson of ETO Contracting is applying at seven feet above the ground and the foam at the bottom of the wall cavity has already foamed out and set up. Half-pound, open-cell foam is usually used above ground and out of the weather. Two-pound, closed-cell foam is often used below ground and can resist some exposure.
Passive Solar Construction
Near Yellow Springs, OH
Over the past few years, we have had the pleasure of working with Margaret Fischer of Green Tree Weaving to adapt her historic farm to the unique needs of her business.
Green Tree Weaving fabricates garments on historic-style looms. She creates beautiful fabrics which are inspired by natural themes and made of cotton, silk, and even wool from her own sheep.
Our work on Margaret's property began with her historic, stone farmhouse but has since expanded to include several buildings on the property. We worked with Margaret to adapt an existing building with passive solar and also worked with a contractor to construct a new building using passive solar.
The advantage of using passive solar techniques on this project was to maximize the solar heating potential for these buildings (which currently do not have any heating) and also to create a pleasant, well-lit working environment.
One outbuilding was a preexisting pole barn on the farm. While it was being used for weaving, it was dark and cold in the winter and hot in the summer. To improve the workspace, we added the sawtooth-shaped pods on the south face of the building. The pods face exactly solar south and open up the space to give the whole building a different feel.
After the success of adding the passive solar pods, Margaret asked us to work with her to create the building she calls "the Temple of Yarn."
We infrequently work on projects where we construct buildings from the ground up, but this was an exception which we were happy to make. We collaborated with Bill Howard Construction, whose expertise in steel buildings was invaluable.
This building was constructed to have one wall facing exactly toward the solar south (which is a few degrees off of magnetic south) to maximize the exposure to the sun in winter. It is a pretty basic pole barn and, in order to keep costs down, the large windows are actually the type of glass that one would use for doors.
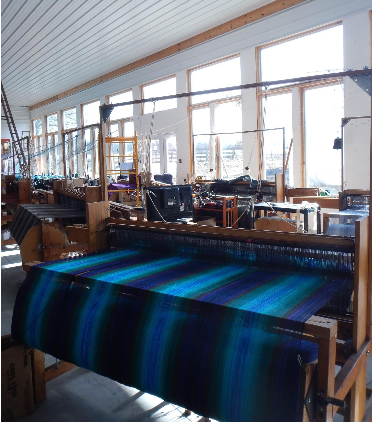
Abundant light makes for a pleasant environment for weaving in "the temple of yarn"
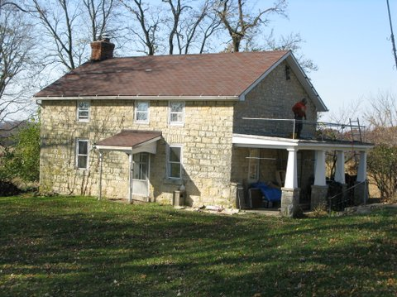
Margaret's stone farmhouse
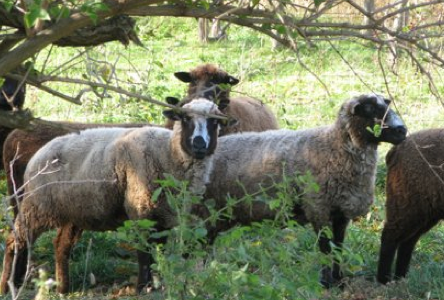
Homegrown wool
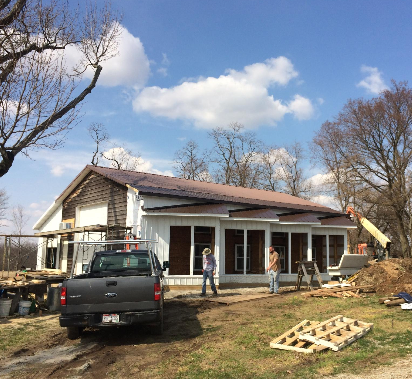
Passive solar "pod" additions on an existing building
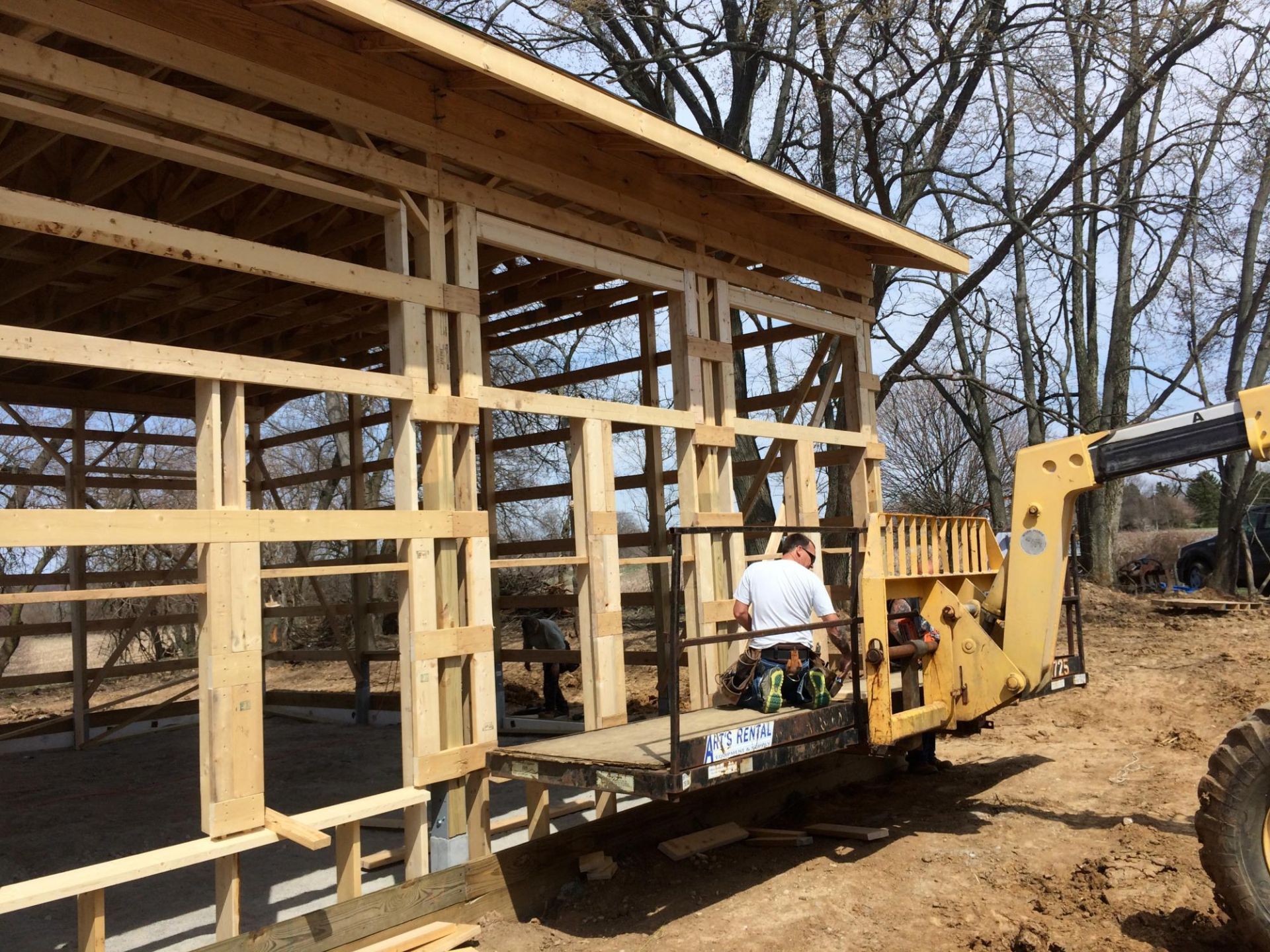
Bill Howard's crew, working on framing
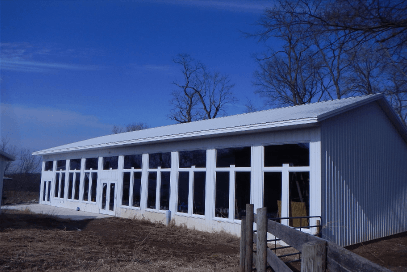
The completed passive solar building
Free Consultations
on historic restorations
Call now
(937) 746-8964




Share On: