Preservation
Restoration
Innovation
Fine Museum Partnership Projects
Innovative Solutions
Local and Family-Owned
In Business Since 1977
Hours:
Historical Projects Completed in Partnership With Ohio Museums
Architectural Reclamation works with area museums to reclaim, renovate, and restore elements of the state's architectural past.
The Paul Laurence Dunbar House
Owner: Ohio History Connection / Dayton History
Architect: Amy Kaspar
Dayton, OH
Pantry Renovation
In 2011 and 2012, we reconstructed Matilda Dunbar’s pantry, which had been removed years ago to make way for a basement stair.
In this restoration, the stairs were removed and a trap door and ladder reinstalled for access to the basement. The door to the pantry was custom built to match the adjacent doors and the pantry was then rebuilt, based on the historical record and evidence found on the walls indicating where the shelves had been.
The style of the cabinet was copied from other details in the house. Care was taken to finish the wood with shellac to match the original adjacent finishes in both color and sheen.
Library Restoration
The Mundy Library is part of the Paul Laurence Dunbar State Memorial complex. The project here was to add library shelving on both sides of the original fireplace to match the original woodwork of the fireplace.
Using new quarter-sawn white oak, we carefully matched the profiles of the fireplace moldings, hand carving the large curved molding at the top. Once the cabinetry was made, we were challenged by the task of matching the depth of the original 100-year-old finish color.
The final match was achieved by a combination of chemically aging the wood with potassium dichromate, a sealer coat of shellac, two coats of filler, and then several coats of a mixture of three natural colors of shellac, which we mixed up from flakes or buttons, as would have been done when the building was new.
Hawthorn Hill
Owner: Dayton History / Dayton Aviation National Historical Park
Dayton, OH
We have had the honor, over the past couple of years, of helping Dayton History to maintain the Wright Brothers’ historic mansion, Hawthorn Hill.
In the first phase, we repaired some damage on the cornice from a leaky gutter and some bird damage. In the second, more involved phase, we completely rebuilt the balustrade above both of the house's grand side porches. Lastly, we restored several windows by scraping, glazing, and painting.
Although the railings had been rebuilt within the last 20 years, the materials and construction did not hold up well to the weather. Our replacement design included rot-resistant components like durable cypress wood, pressure-treated plywood, and galvanized steel, but the overall appearance of the balustrade remained faithful to the original.
The railings and posts were fabricated in our Franklin workshops and later hauled to Oakwood to be installed on-site. Special care was taken to ensure that the balustrade could be completely disassembled and reassembled in the near future, as the underlying roof will need to be replaced in the coming years.
Following our restoration of the second-story balustrades in 2013, we were called upon to refurbish the balustrades on the ground level in 2014. We also made cosmetic repairs to the second-story windows and the garage, and we repaired the south cornice molding where carpenter bees continue to cause damage to the historic woodwork.
In the spring of 2016, we had the opportunity to restore the finish on the second floor of Hawthorn Hill.
After Orville Wright's death in 1948, Hawthorn Hill was operated as a guest house for NCR for many years. During this time the building was remodeled to suit its new purpose. Carpeting was installed and the original oak floor was extensively damaged. We were asked to restore the floor after the carpet was removed.
We hand scraped the paint off the floor and used Andy's special wood restoration solution to clean the floors and blend the existing finish with areas where the finish was damaged. We then applied a wax finish. In the photos, you can see patches where the floor was taken up to add plumbing for additional restrooms. We matched the floor color with a stain to blend with the original floor color.
As always, we enjoyed the opportunity to play a part in the unique history of this building.
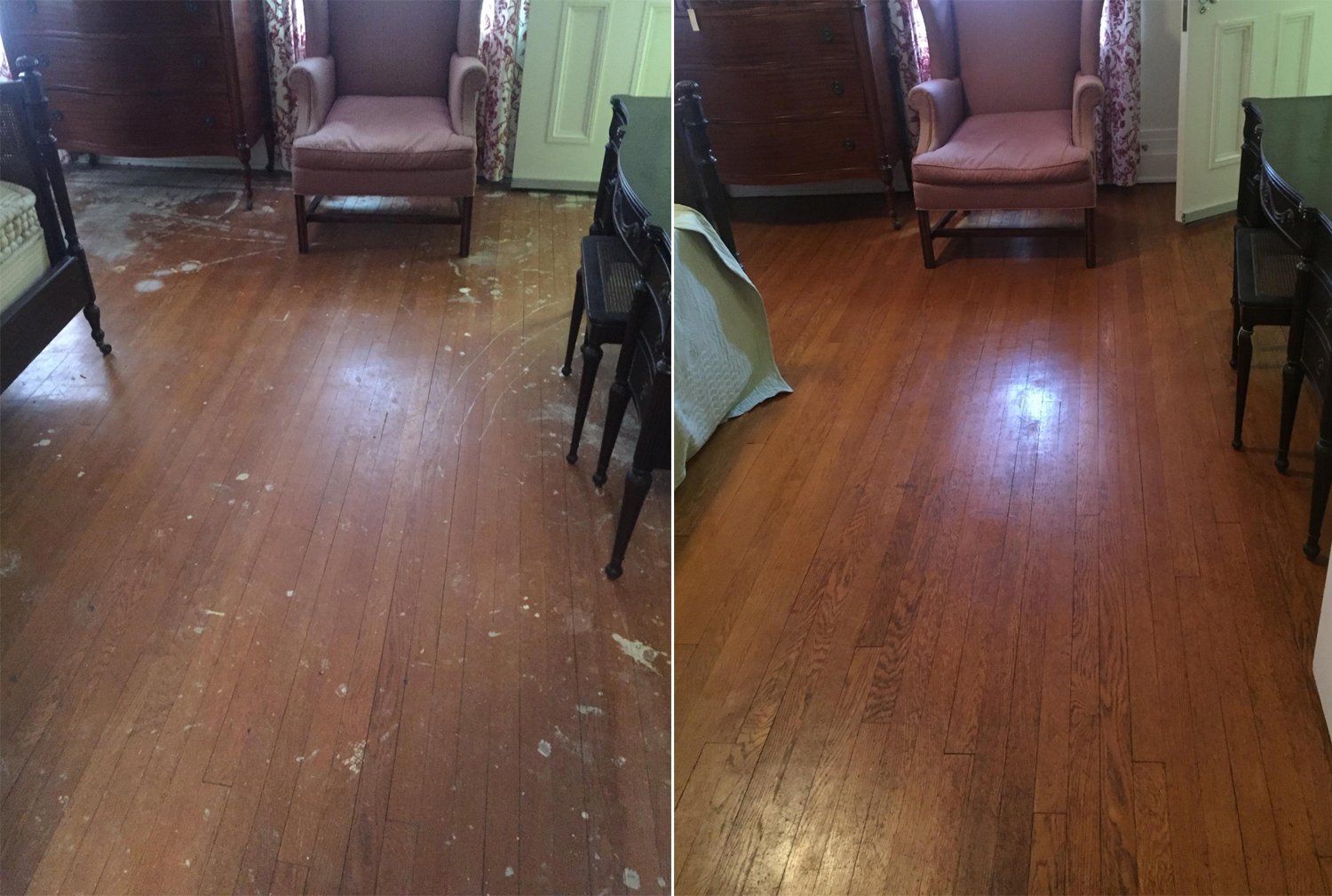
Wilbur's Room before and after
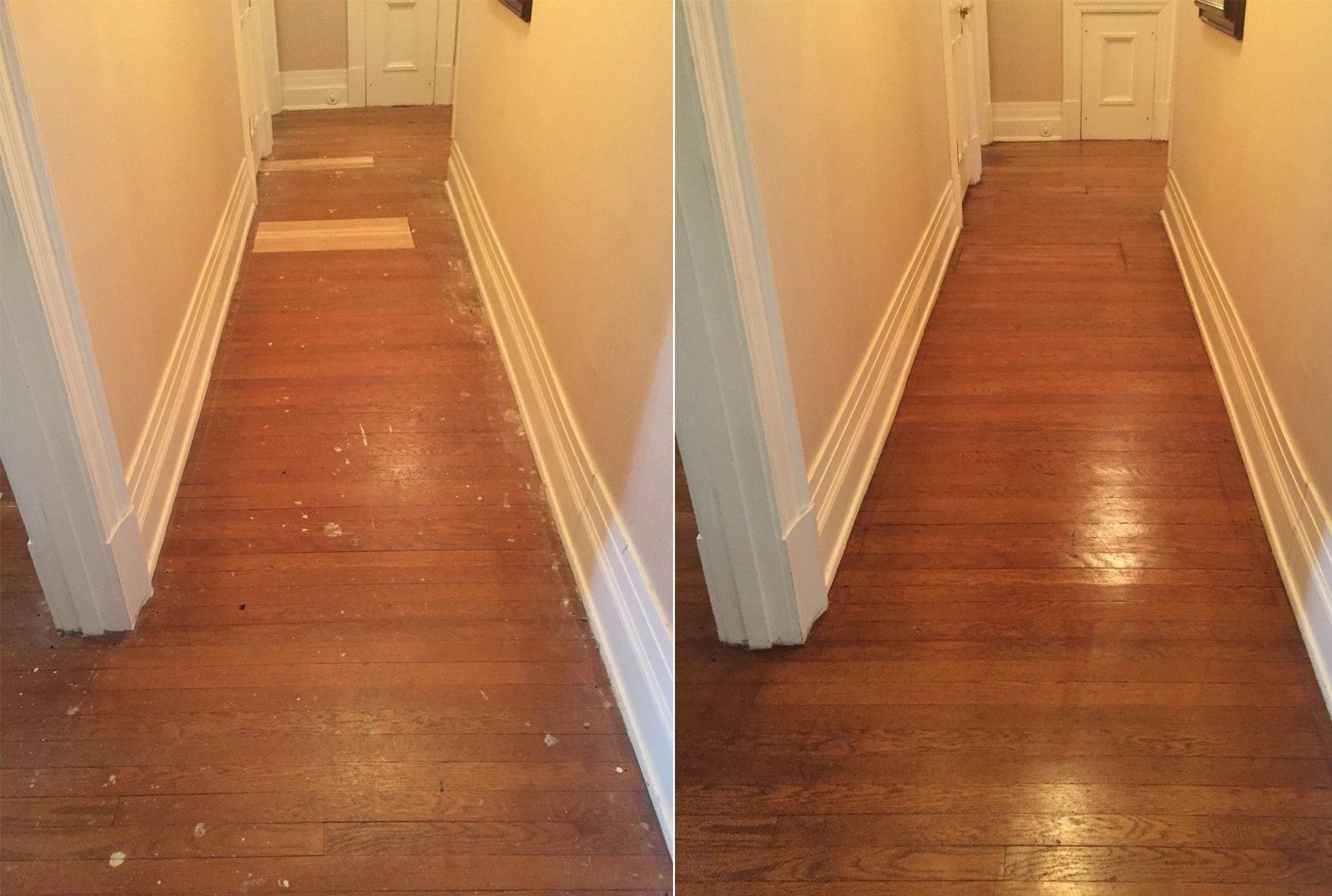
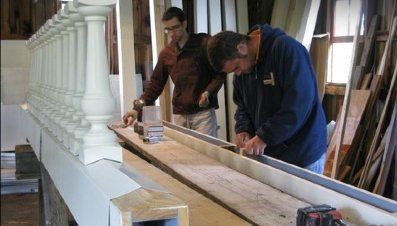
Ken and Rob assemble a section of railing
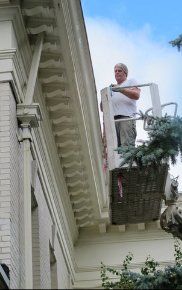
Tod fixes damage from bees and retouches the paint
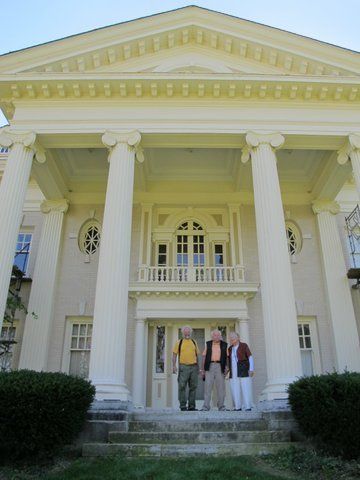
Andy with his parents, Leatha and Jim, who were instrumental is starting the company
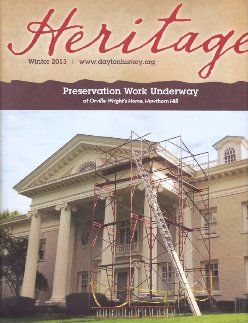
Our work on the cover of Heritage Magazine
Patterson Homestead
Owner: Dayton History
Dayton, OH
The Patterson Homestead, built in three stages between 1816 and 1850, is a Dayton landmark under the care of Dayton History. It was the home of Col. Robert Patterson, a Revolutionary War soldier and one of the founders of both Lexington, KY and Cincinnati, OH.
Three generations of Patterson's were raised in the house, including Col. Patterson's grandson, John H. Patterson, the legendary industrialist and founder of the National Cash Register Co.
Our most recent project on this property concerned the two-story porch on the 1850s section of the house. The porch's box gutter had been leaking off and on for years, causing severe deterioration to the porch below.
In deconstructing the gutters, we discovered that the center of the gutters was the lowest point, which had been a consistent source of the difficulty. We jacked up sections of the porch to correct the slope and improve drainage.
We altered the cross-section of the gutter to increase capacity and to encourage draining in the correct direction. We took out four layers of previous gutter liners and lined the rebuilt gutters with new copper. We filled the gutters to capacity and observed the flow of water to confirm that water was draining properly before completing the project.
The deteriorated wood resulting from the leaking gutters extended all the way to the floor joists. Damaged wood was replaced with custom-made matching woodwork.
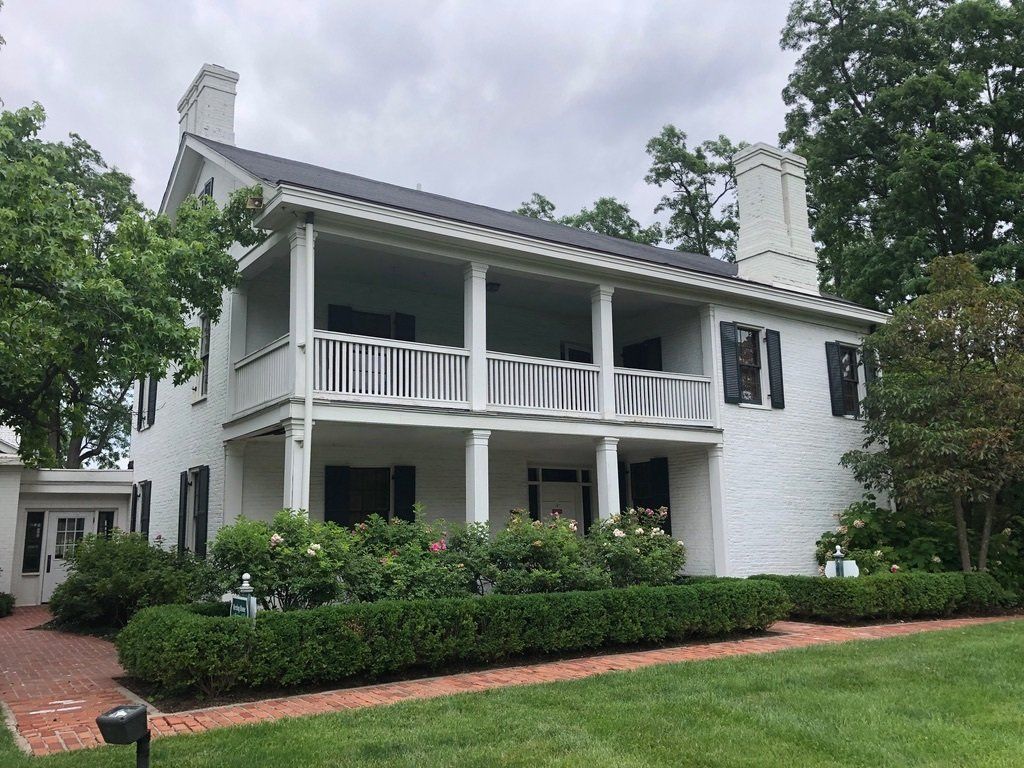
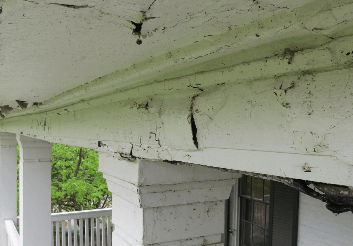
Deterioration caused by leaking gutters
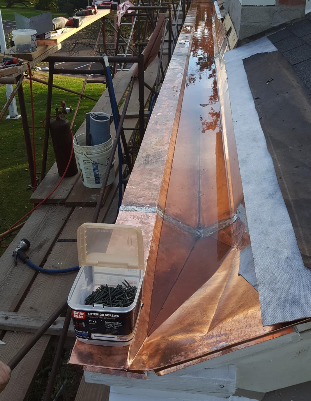
Using water to test the new gutters
Waynesville Lock-Up
Owner: Village of Waynesville
Jeff Wray, AIA, Jeff Wray Architects, Inc.
Waynesville, OH
This historic fire station and jail were renovated as part of the Ohio Scenic Byways program. The work included replicating the original belfry, extensive excavation and drainage work, masonry restoration, interior woodwork, plaster repairs, window and door restoration, HVAC, electrical and lighting, a steel walkway, replacement of bars on windows to the cells (now accessible restrooms), installation of conference facilities (including a serving kitchen and retractable projection screen), and a custom-made plate glass sub-entry creating an energy-efficient pedestrian entrance, while retaining the original fire engine-sized door.
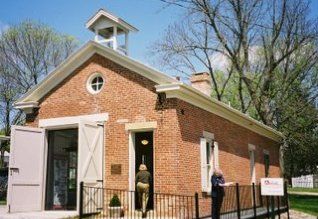
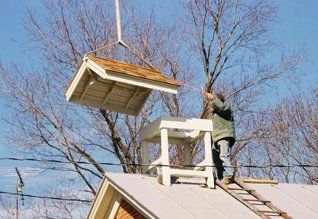
Wright Cycle Co.
Owner: Dayton Aviation Trail, Inc. / Dayton Aviation Heritage National Historical Park
Architect: Gaede Serne Zofcin Architects, Inc.
Dayton, OH
Restoration and Fabric Stabilization of Wright Cycle
The initial phases of the restoration of the only remaining original Wright Brothers’ Cycle Shop included storefront reconstruction, custom-made doors, windows, and trim, repair and re-glazing of original windows, removal of paint from bricks, brick replacement and repointing, complete reconstruction of an early addition, removal of original flooring, strengthening of the joist system and relaying of the original floor, carpentry, plastering, drywall, plumbing, HVAC, electrical, wood shingle roof, soffit repairs, gutters, and downspouts.
This structure is now part of the Dayton Aviation Heritage National Historical Park, Dayton, OH.
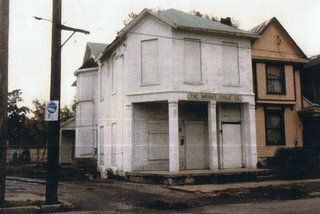
Before
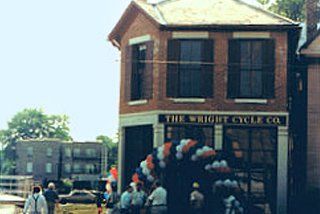
After
The Beehive Oven at Carillon Park
Owner: Dayton History-Carillon Park
Dayton, OH
A small summer kitchen was moved to Carillon Historical Park to be used in living history demonstrations. The large fireplace was not movable. Architectural Reclamation was hired to build a new fireplace with a working woodfired bake oven.
Andy Stewart took up the challenge to design an oven for the museum, which would work and look like a piece of history but also have a few key modern improvements. This design will help the masonry survive repeated heating and cooling without deterioration and prevent the need for extensive ongoing maintenance.
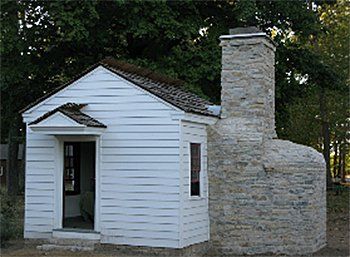
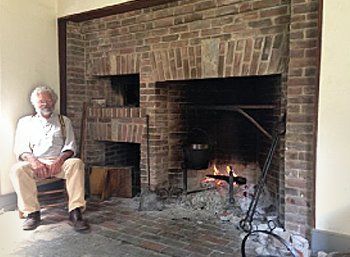
Old River Park Picnic Shelters
Carillon Historical Park
Owner: Dayton History
Dayton, Ohio
These Olmsted Brothers-designed shelters were a feature of NCR’s Old River Park in Dayton for many years. Long after the park closed and all but the roofs of the shelters had decayed beyond repair, the roofs and what was left of the Pennsylvania Bluestone floors were given to Carillon Park. We constructed new replica brackets that were copied from historical photos and new cypress posts with one significant design change: the posts now sit on stone plinths which will help keep the wood from rotting. We carefully lifted the roofs into place. The original hewn oak structures were in remarkably good condition.
The cedar shakes were replaced and a new finial was turned. We used steam to bend the cedar shakes for the unique flare detail near the eave of each roof. We used a combination of reclaimed original and new bluestone to construct the floor of each shelter.
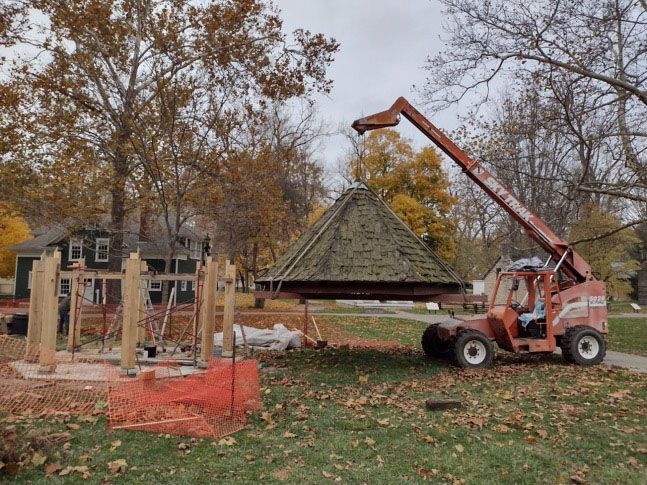
Lifting the old roof onto new columns
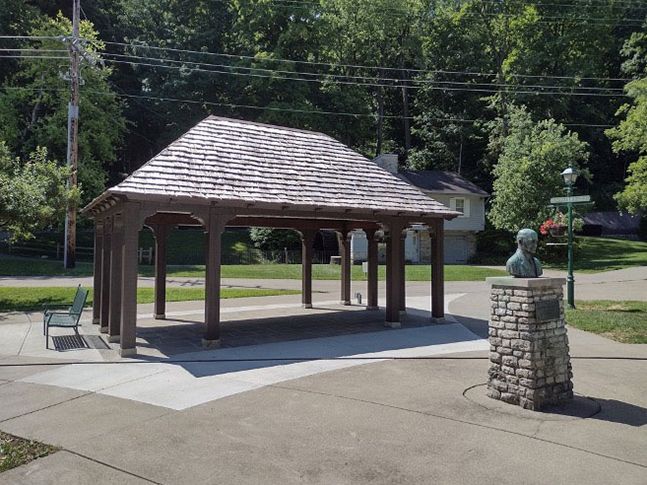
The completed rectangular shelter
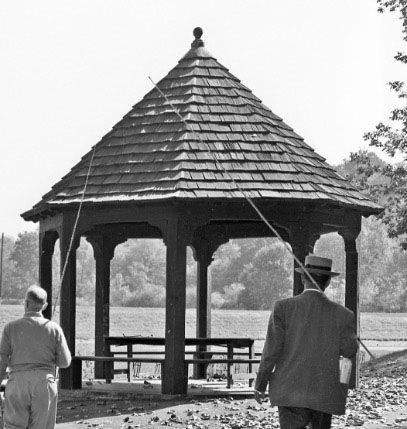
Circa 1939
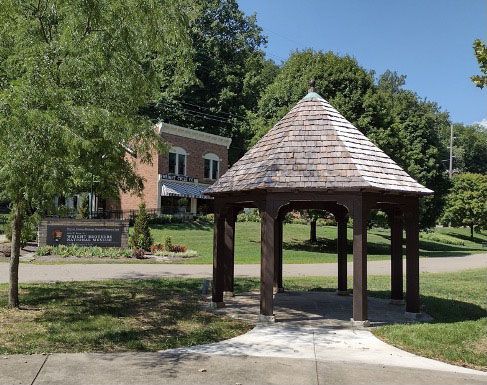
Circa 2021
Dr. Langdon’s Medical Office
Heritage Village Museum
Owner: Historic Southwest Ohio
Sharonville, OH
This unique Steamboat Gothic building was built circa 1857 and served as a medical office in the Linwood neighborhood of Cincinnati. After many years as a feature of the historic village, the porch was deteriorating badly and had become unsafe. The porch floor was replaced with composite flooring. We treated the salvageable wood railings and trim with preservatives and cut old cypress wood to replicate the wood that could not be saved. Deteriorated lattice was replaced with new. We used two old limestone steps to create the steps up onto the porch.
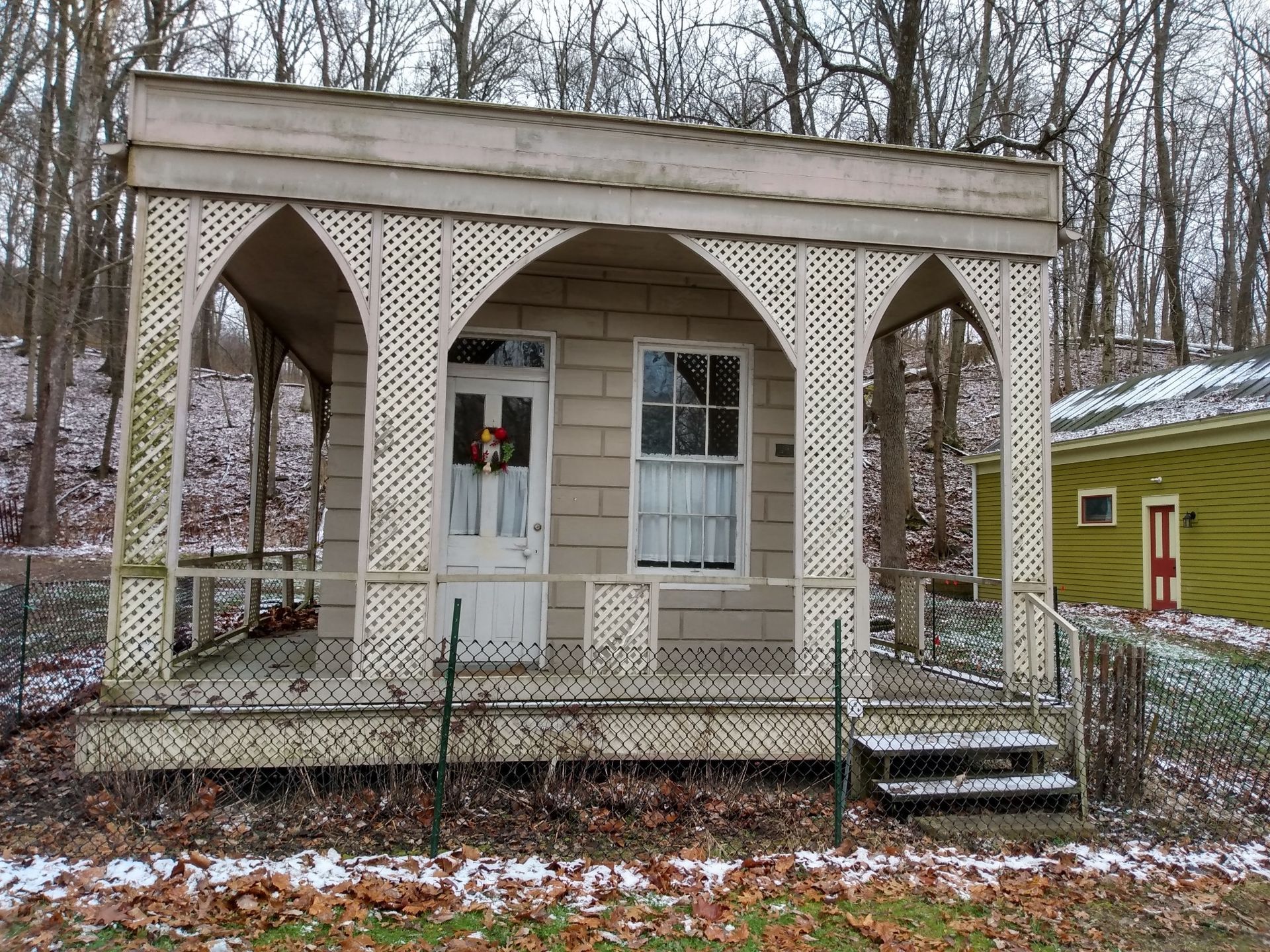
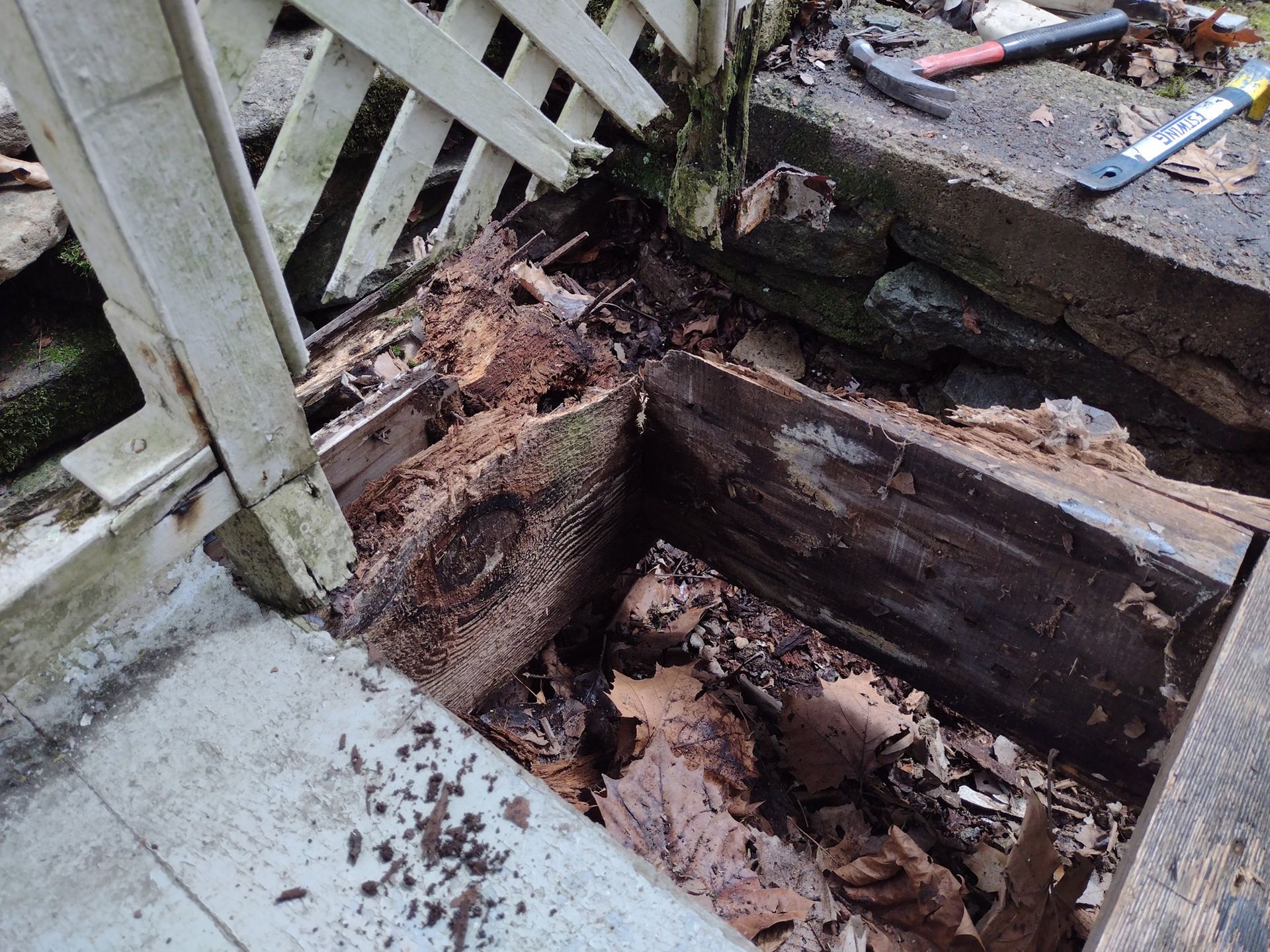
Before
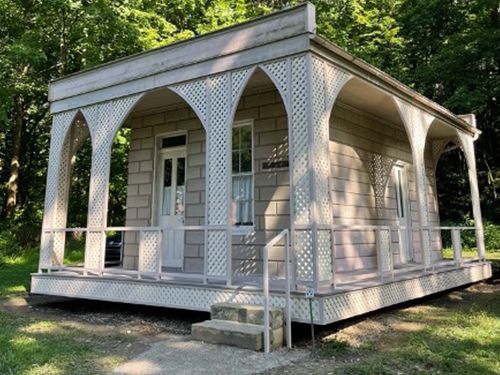
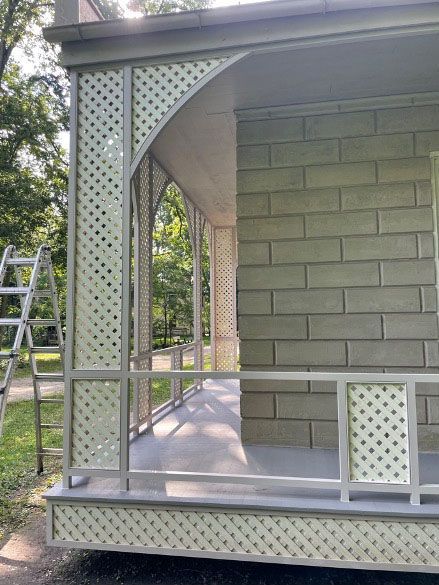
After
Hawthorn Hill Breakfast Nook
Owner: Dayton History
Dayton, Ohio
This corner of Hawthorn Hill (Orville Wright’s home) was impacted by water damage from a leaking downspout, which resulted in peeling paint and cracked plaster.
Historical items were carefully removed and damaged materials were assessed. During this process Ken discovered that the cabinet shelves had been installed upside-down during a previous restoration. The shelves were restored to their correct orientation, plaster was restored and everything was given a fresh coat of paint.
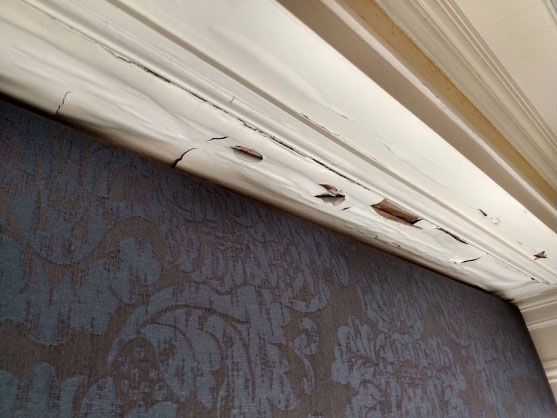
Water damage before repair
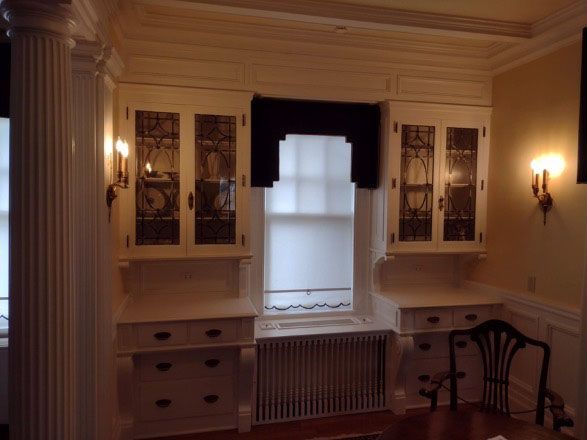
Breakfast nook after restoration
Free Consultations
on historic restorations
Call now
(937) 746-8964
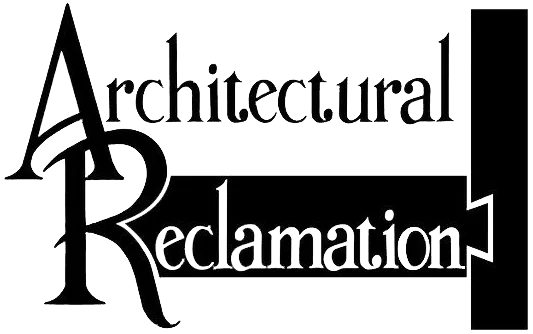
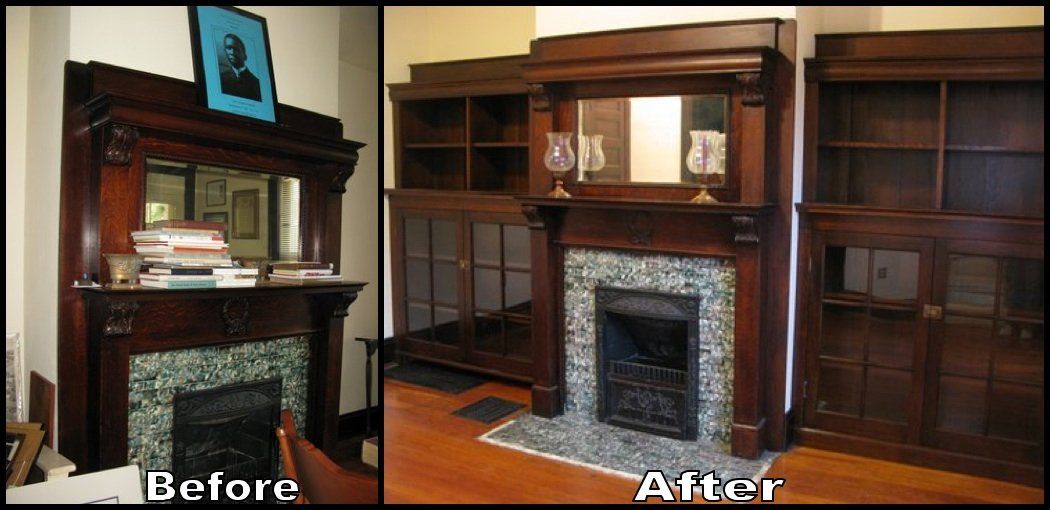
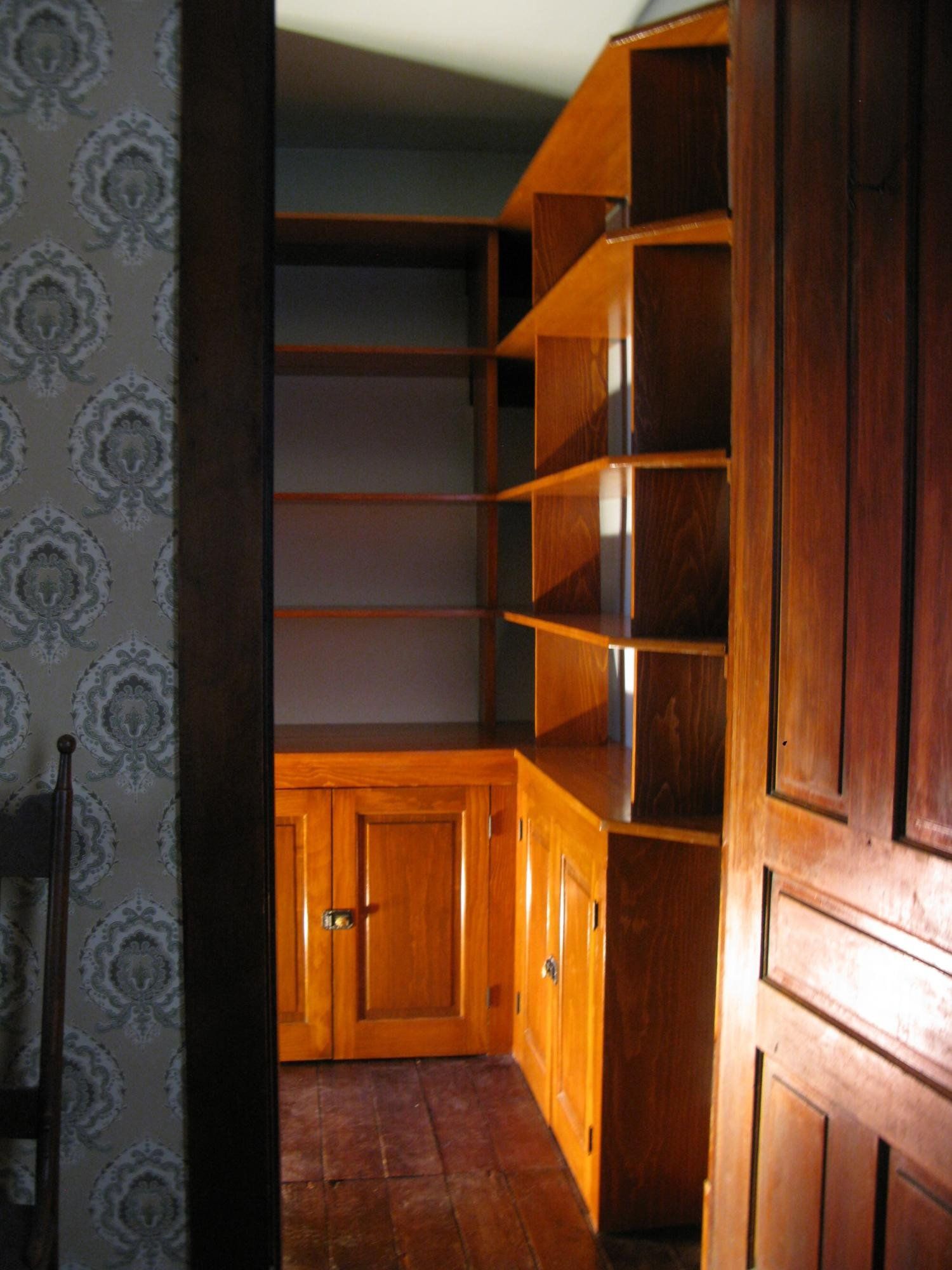
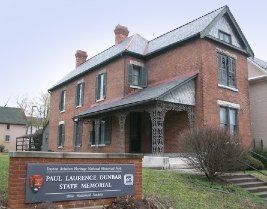


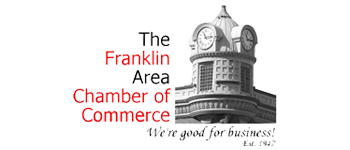
Share On: