Original Log Structure Projects
Innovative Solutions
Local and Family-Owned
In Business Since 1977
Restoration and Preservation of Ohio's Oldest Structures
These iconic log structures represent an important link to the early settlers of this area. They also can contain some of the oldest timbers that grew as saplings before Columbus came to the Americas. We have extensive experience in restoring, moving and maintaining log buildings.
Keehner Log Cabin
Keehner Park
West Chester Township, Ohio
This log cabin was constructed by volunteers and has served as a community landmark and educational space. After many years, it was showing severe signs of deterioration. We removed the rotten logs at the bottom of the cabin where necessary and filled the gaps with masonry. New poplar siding was applied to all sides of the building except for under the porch roof. This will protect the original logs and is historically accurate for a log cabin in this region. Andy developed a system of dovetail joinery to fabricate new shutters for the windows. This is a traditional construction method that makes the shutters very rigid so that they will not sag over time.
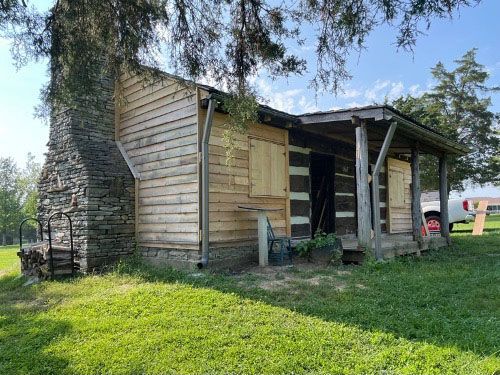
1805 Franklin Log Post Office
Owner: Franklin Area Historical Society
Franklin, OH
This historic building, which sits just one block from our office, played a major part in Andy and Bruce’s decision to pursue historic preservation.
The two brothers, fresh out of college, took on the challenge of stabilizing the building shortly after it was moved to its present location in the 1970s. Thirty years later, they had the opportunity to finish the job in the fashion the building deserved.
The extensive work included preserving sections of the original painted and wallpapered surfaces, making exact replicas of interior moldings from samples found stuffed between the logs, custom fabrication of a corner cupboard (designed to conceal a video monitor), and the construction of a store fixture used to illustrate the different functions of the building: general store, post office, trading post, and early communications center.
The logs on the first floor were repainted with an authentic whitewash made from goat milk supplied by local 4-H members. As members of the Historical Society in Franklin, we continue to take part in this building’s preservation.
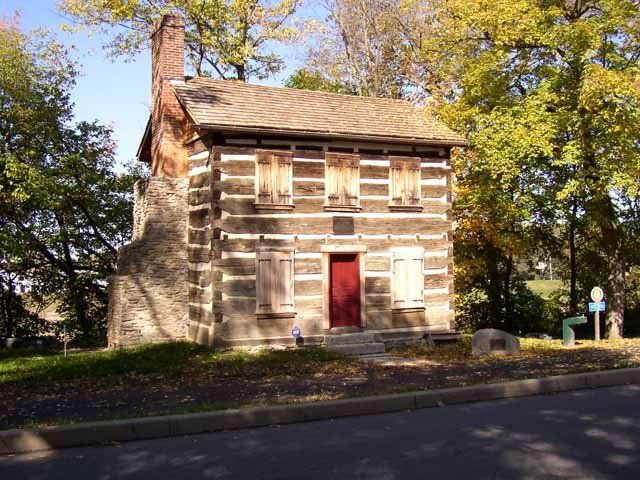
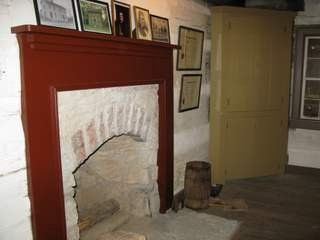
Kemper Museum Complex
Owner: National Society of the Colonial Dames of America in the State of Ohio/Heritage Village Museum, Sharon Woods Park
Cincinnati, OH
In 1998, we completed the construction of a stone kitchen to replace one that had existed prior to 1830, adjacent to the Kemper Log House. Using letters and memoirs from members of the Kemper family, we designed the kitchen to be as close to the original design as possible, while still meeting today’s fire and building codes.
This very small building features 18" thick stone walls, a working cooking fireplace and hearth, a working beehive oven, and a sleeping room upstairs. We served bread baked in the oven at the dedication of this kitchen.
More recently, we built a “snake-style” split-rail fence to surround the complex and a hand-split picket fence for the kitchen garden. Over the years, we have also performed various repair and maintenance chores on the Kemper Log House and other buildings in the Village.
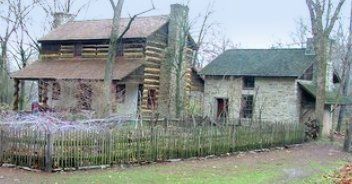
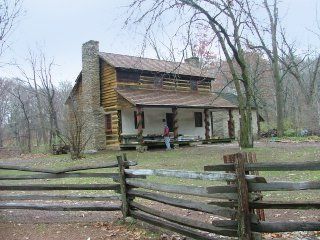
Ross Family Log House
Owner: Symmes County Historical Society
Architect: Addison Clipson
Symmes Township, OH
We reconstructed a historic log house for the Symmes Township Historical Society. The house had been disassembled and moved from its previous location to the Township Park.
Many of the lower logs were too severely deteriorated to be used and were replaced with new ones. We fabricated new doors and repaired and rebuilt the original window sashes. We also installed a LifePine wood shake roof.
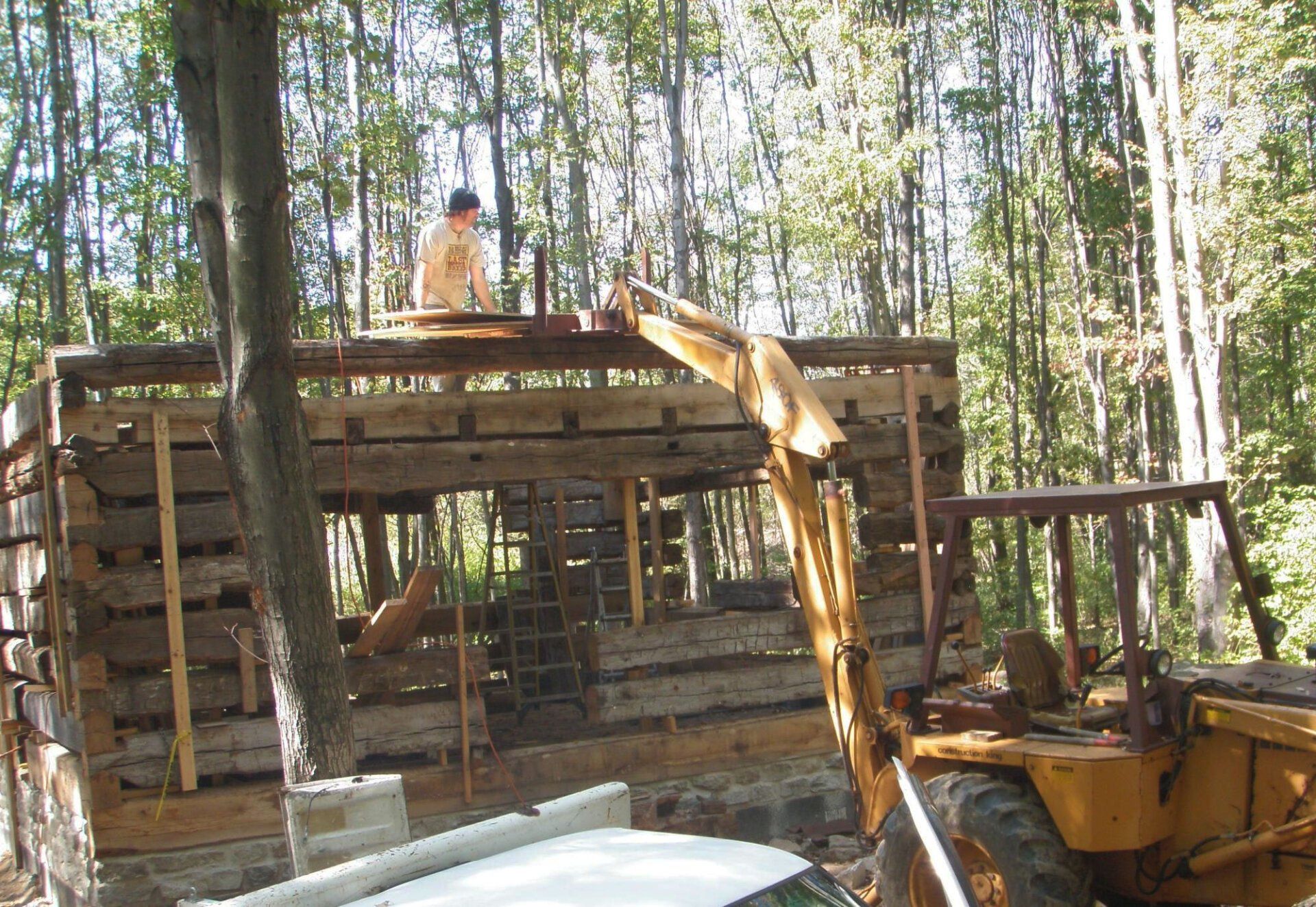
We used a forklift on the backhoe to lift logs into place.
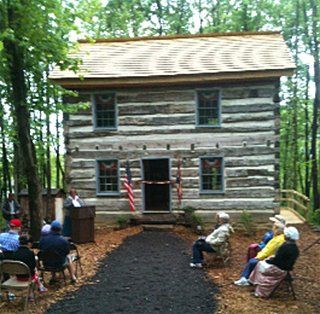
The finished cabin at the ribbon cutting ceremony
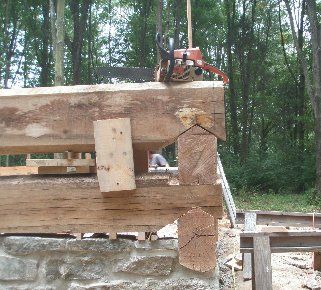
A chainsaw comes in handy for forming corner joints on the replacement logs
Null Log House
Owner: City of Springboro
Springboro, OH
The Null house, built in 1798 in Springboro, is the oldest building still in its original location that we have worked on and one of the most interesting. It contains an excellent example of an original early cooking fireplace and a secondary fireplace above it on the second floor. The two early timber frame additions tell the story of how a house was expanded to meet the growing needs of its owners.
Handmade pegs and hewn grooves to accommodate furring strips in the exterior log walls give the best evidence we have found that the “log houses” of this area were covered with siding either very early or as part of their original construction.
In the early 1990’s the Null House was threatened with destruction when it stood in the way of the Heatherwoode Golf Course development. After a group of citizens formed the Springboro Historical Society and saved the building, it was incorporated into the design of the golf course and allowed to remain on its original site.
At that time, an amazing group of volunteers made essential repairs and completed restoration work to open it to the community as a historical museum. It is visited by hundreds of school children each year as they learn about life when this area was first settled and many other people who are interested in its history as part of the Underground Railroad.
Our involvement has been in working with both the local historical society and the city to maintain the building for future generations. We have made structural reinforcements for the second floor and the basement joists, repaired and rebuilt windows, repaired the porch, roof, gutters, and downspouts, and most noticeably, begun the process of reapplying wood siding to the building’s exterior to preserve what is left of the original logs so that they can be enjoyed and studied by future generations from the inside of the building.
For more information see the Springboro History Page
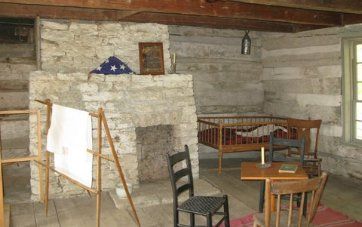
While the lower logs had deteriorated to a point that they had to be replaced, the upper logs were preserved and may be viewed from the interior. Siding was applied to protect these historic logs from the weather.
This photo also shows the secondary upstairs fireplace.
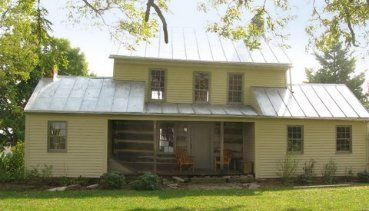
Original logs were covered with siding on the upper story to protect the logs but left exposed on the porch
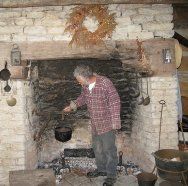
This is a very rare original log cabin fireplace, complete with its wood header, which shows damage from decades of use
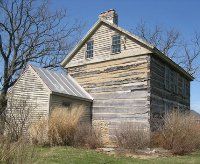
Notice the deteriorating original logs on the second floor and the replacement logs on the lower story
Newcom Tavern
Owner: Dayton History-Carillon Historical Park
President & CEO: Brady Kress
Dayton, OH
Newcom Tavern is the oldest building in Dayton and a building that we have been working on for many years.
Originally constructed in 1796 and 1798, the Newcom Tavern served as the post office, tavern, courthouse, and store during its long life in downtown Dayton before being moved to Carillon Historic Park around 1964.
In the spring of 2014, ArchRec performed a major renovation of the building, including adding siding and covering the chimney in a stone veneer. While many were hesitant to so dramatically alter the appearance of the building after more than a hundred years, the fact is that exposed logs are very susceptible to rot. Covering them with siding was both historically appropriate and necessary to preserve the log building for future generations.
Rift sawn white oak siding was carefully selected and sourced from an Amish company in eastern Ohio. Great care was taken in the details of this project, including notching the corners of the siding and using historically correct iron wrought head nails.
Another significant change for the Newcom Tavern was to cover the chimney with stone. The stone used was locally sourced limestone, which would have been readily available at the time of the building's original construction. The "stick and daub" chimney was inappropriate for such a substantial building - even in the late 1700s.
Because the Newcom Tavern is such a beloved local landmark, care was taken to preserve the logs and the 1896 chimney so that, if need be, they can be restored at a later date. However, it is our hope and belief that the building in its present state is truer to the way it appeared in the early 1800s in downtown Dayton.
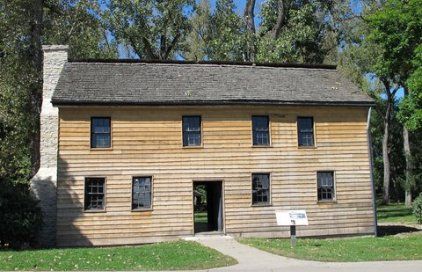
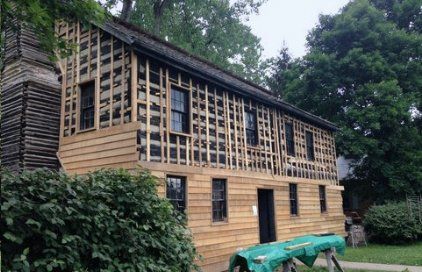
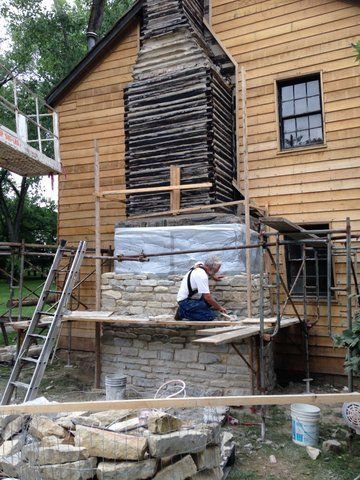
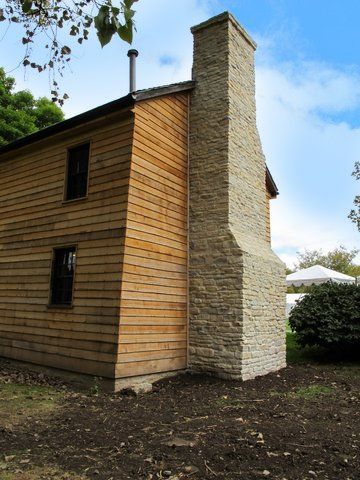
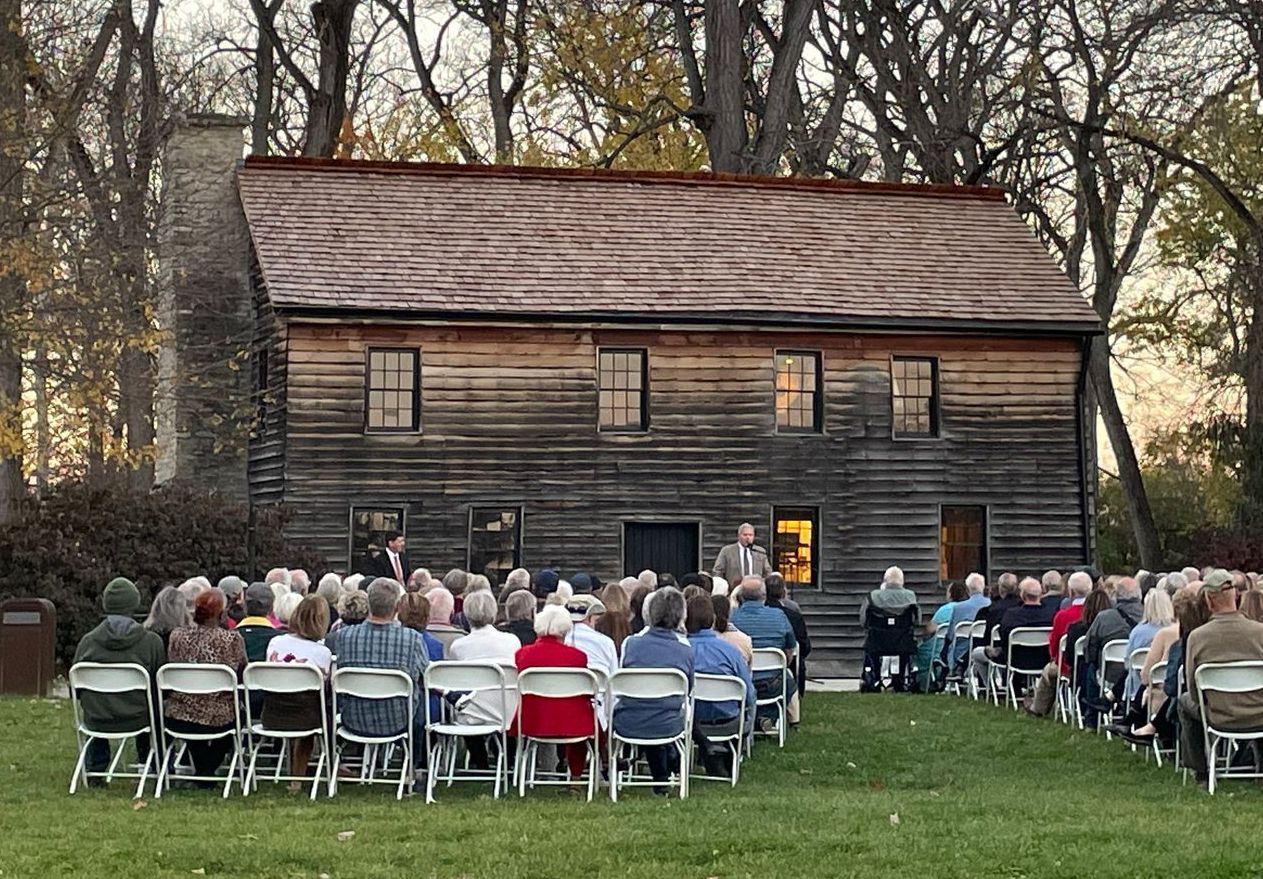
Hamilton's Monument Log Cabin
Owner: Historic Hamilton
Hamilton, OH
This 1804 log cabin in Hamilton, Ohio, stands as a monument to the pioneers who settled the area. When the Monument Cabin was moved in the 1960s, it was built directly onto the ground with the masonry foundation stopping at ground level.
Over time, the moisture from the ground was causing severe deterioration in the sill logs. To resolve this issue, the entire cabin was jacked up, the lower logs were replaced, and a stone foundation was built under the cabin.
After 200 years, the cabin was developing structural problems with the roof. The weight from the roof was pressing outward on the sides of the building, forcing them apart. We built a support structure out of LVL beams (laminated veneer lumber) to lift up the roof and redistribute the weight to press directly down onto the ends of the building and to take the outward pressure off of the sides. These modern structural members are restricted to the attic, which is not a part of the historical exhibit.
The upper portion of the chimneys had been made in the "stick and daub" style. This was not considered to be historically accurate and was deteriorating, so we replaced the upper portions with locally source limestone.
Siding was applied to the two walls with the greatest weather exposure to protect the historic logs and minimize continued deterioration. The remaining sides were left exposed to retain the unique character of the log structure.
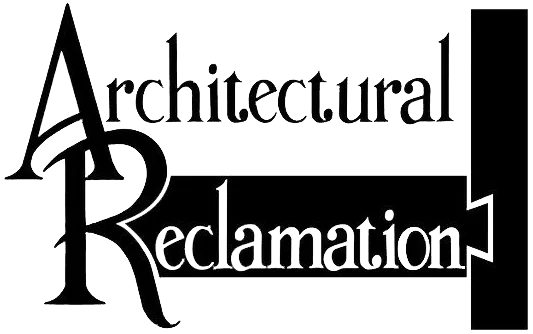
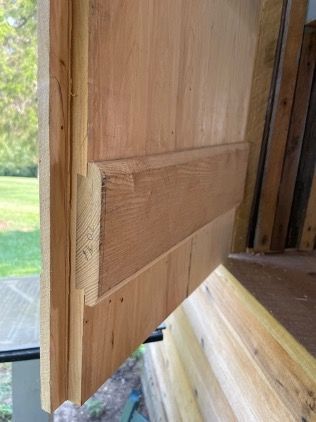
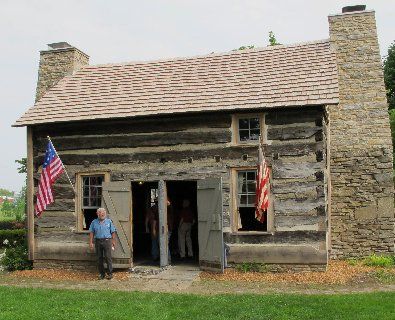
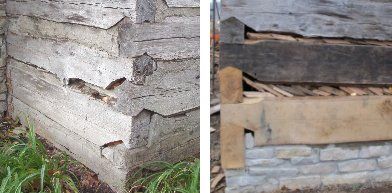
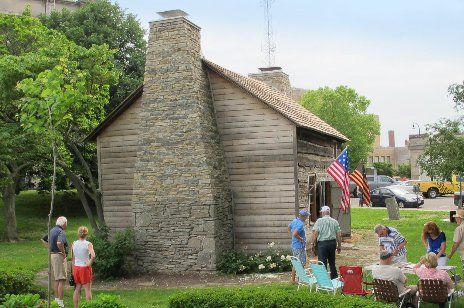


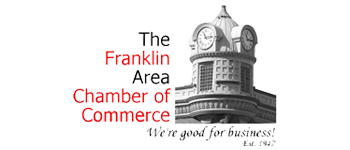
Share On: