Effective Rainscreen Siding Systems
Innovative Solutions
Local and Family-Owned
In Business Since 1977
Rainscreen Siding Systems Provide Essential Ventilation for Walls
Two of Architectural Reclamation's recent projects have integrated what is known as a "rainscreen" system of exterior wall cladding. The premise of the system is that an air gap immediately behind the siding allows the siding to remain well ventilated to resist rot.
Vertical boards, called strapping or furring, spaced and fastened in line with the underlying wall studs, provide the requisite space for the air gap. Behind the strapping, a water-resistant barrier is installed onto the sheathing to maintain the last line of defense for any water that may be driven through the siding boards.
With the addition of a few important steps, a rainscreen system can be an excellent solution for exterior siding with today's materials.
More information on rainscreens can be found on Green Building Advisor.
Engineered Wood Lap Siding
Private Residence
Lebanon, OH
In this residential rainscreen application, we installed lap siding over 1" by 4" vertical strapping. The strapping is fastened at each stud, with two-inch-thick rigid foam insulation sandwiched between the studs and the strapping.
A vapor-permeable housewrap acts as the water-resistant barrier. At the base of the wall, the air gap between the strapping boards is capped with custom-formed strips of perforated aluminum sheet to keep rodents and wasps out.
The engineered wood siding is an easier-to-work-with alternative to fiber cement and comes with a 50-year warranty.
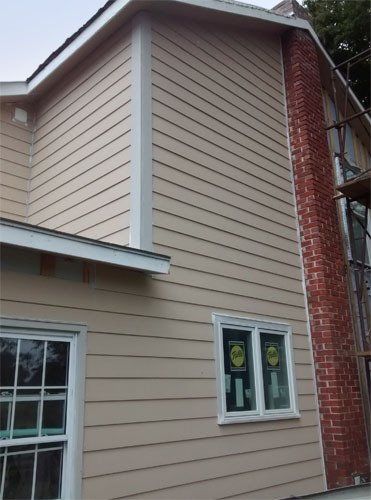
Engineered wood lap siding and trim comes pre-primed and ready for a top coat of paint
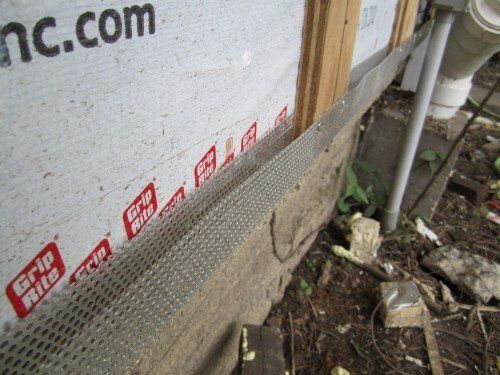
A U-shaped perforated sheet of aluminum serves to promote good airflow while keeping pests out of the air gap
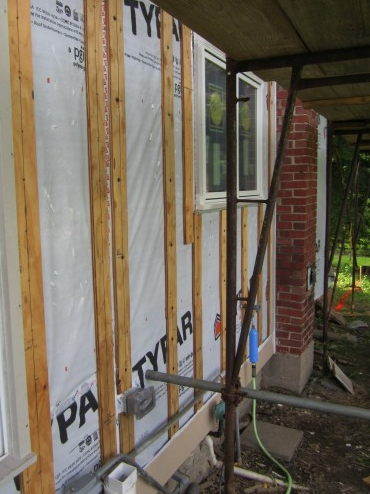
Vertical strapping installed over the water-resistant barrier
Reverse Board and Batten Siding
Turner Farm
Indian Hill, OH
Traditional vertical barn siding is installed directly over wood framing, allowing air and water to pass through the gaps between the boards. Small strips called battens installed over the gaps, known as "board and batten" siding, can alleviate a lot of the penetration, but water can still work its way around the battens, especially on longer boards. That may be fine for a barn, but not so much for a world-class, professional kitchen and learning center.
For this renovated barn, new, fiber-cement battens rest behind vertical barn siding to make up a reverse board-and-batten rainscreen wall. The barn's original wide-plank pine siding will have a second life as its back sides are refinished and painted to become the exposed sides. The water-resistant barrier doubles as the wall sheathing; it is composed of engineered wood panels with a waterproof coating and taped seams. The air gap between the battens is protected at the bottom by a strip of perforated aluminum, custom bent to fit.
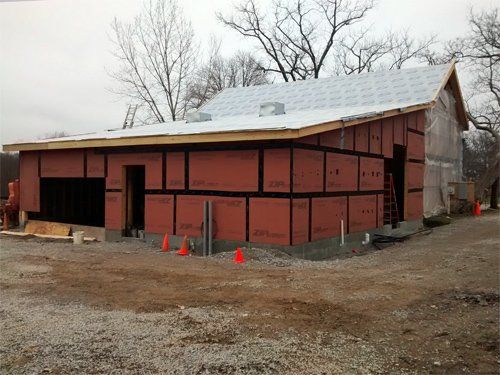
Specialized wall sheathing doubles as the water-resistant barrier
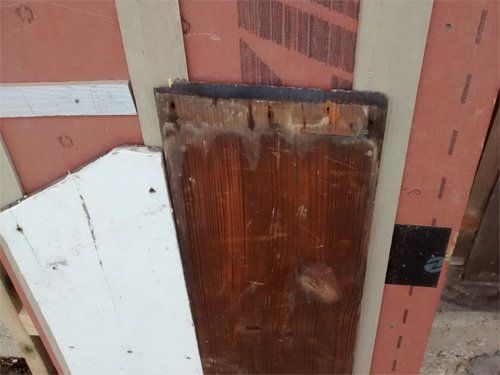
A mock-up of the rainscreen system showing the air gap. The reclaimed pine will be refinished and painted.




Share On: